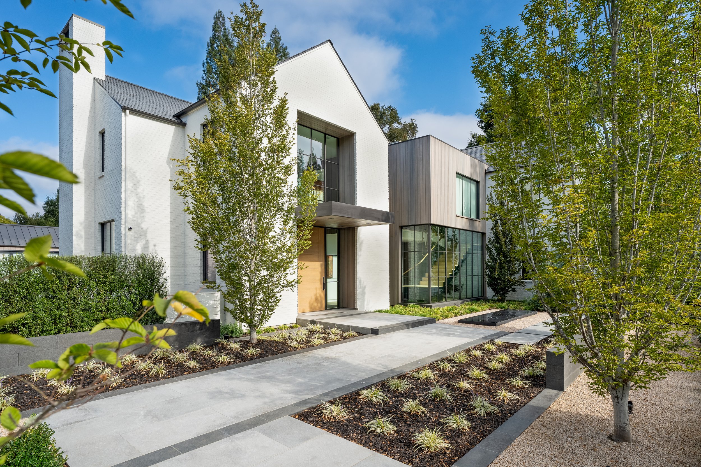
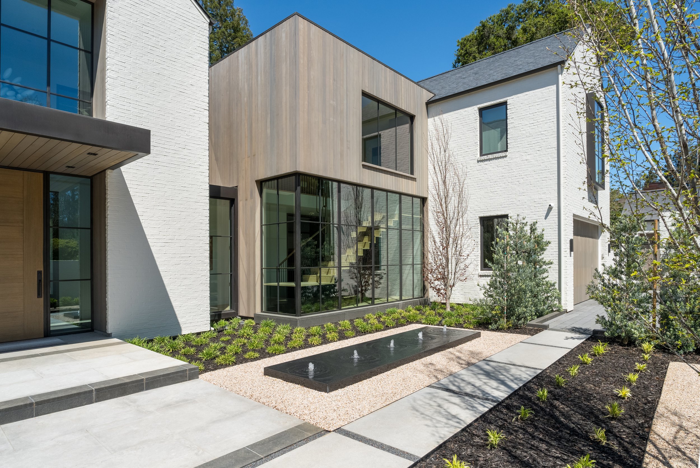
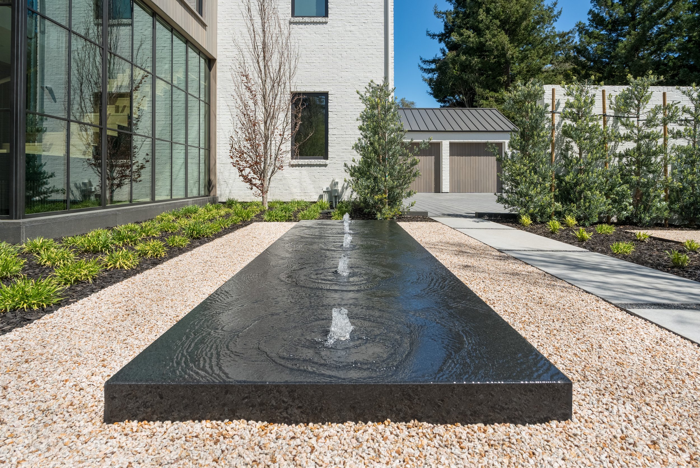
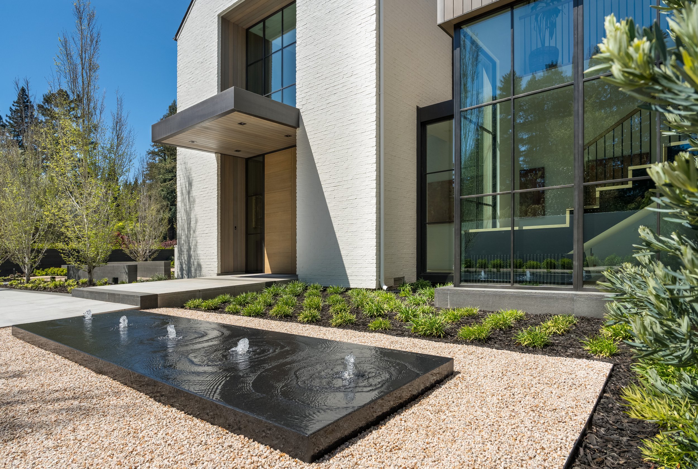
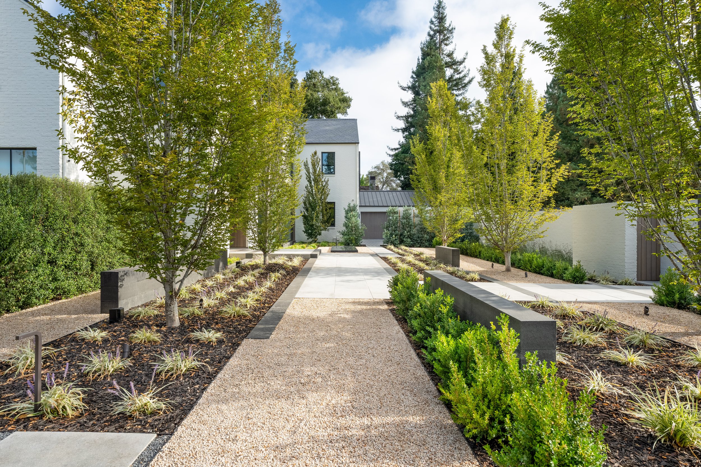
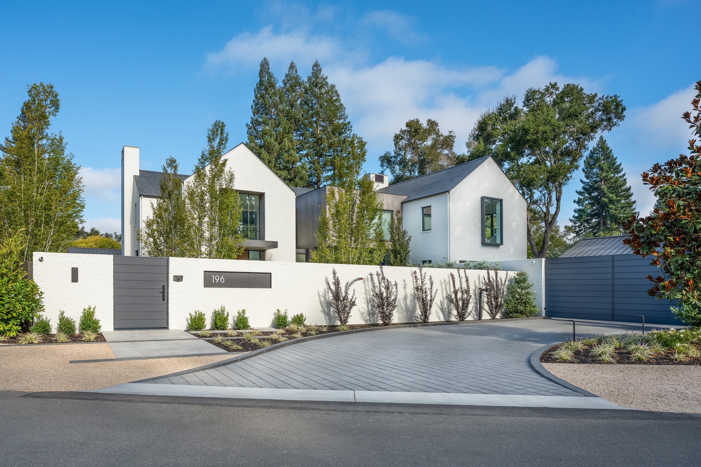
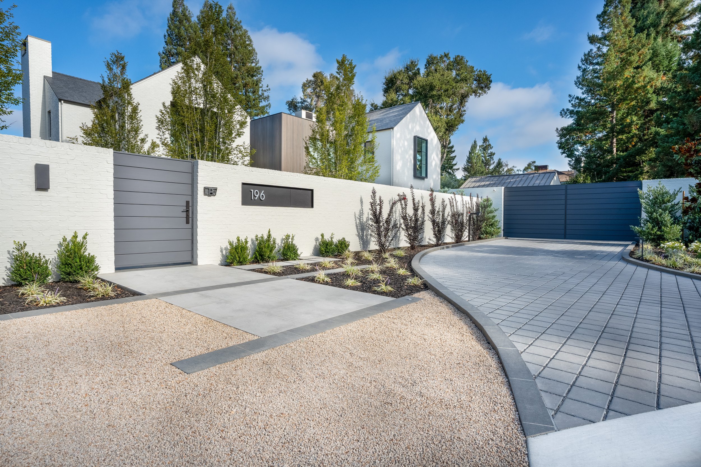
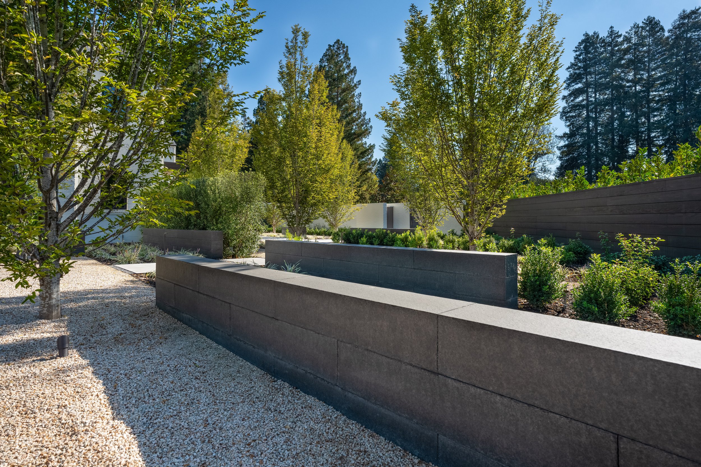
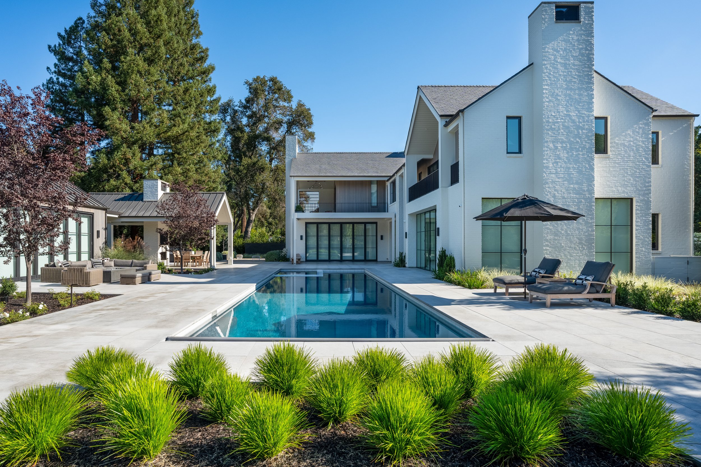
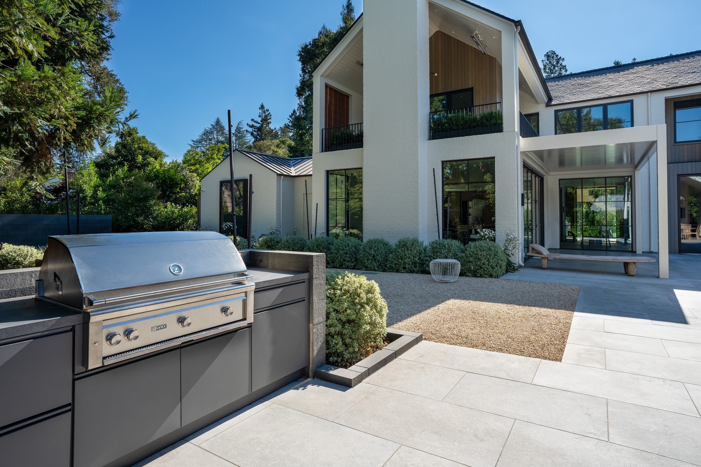
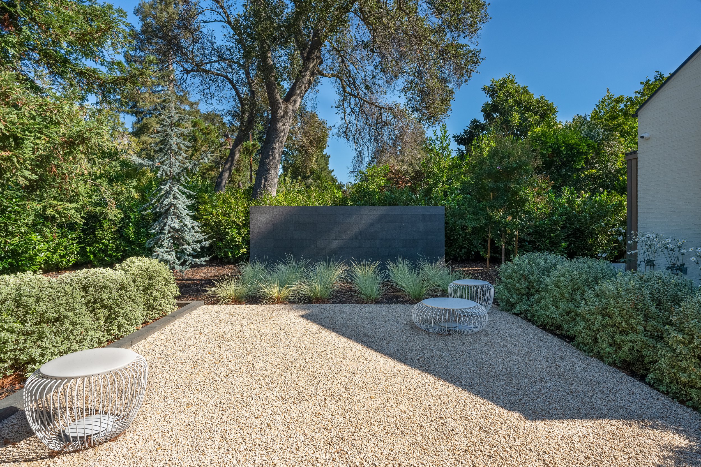

INTERLOCKING PATTERNS
Location: Atherton, California
Architect: Alden Signer Architecture
Landscape Contractor: Ragno & Ross
Set in Atherton, this home’s strong architecture and bold landscape gestures work to redefine a transitional modern home. The landscape finds opportunities to interlock elements of architecture and landscape together through the use of geometric form, shifting planes and defining details. The entry courtyard is a series of linear band elements composed of basalt stone blocks, limestone paving, aggregate paving and linear planting strips. The tree pattern is a uniform grid that forms a series of layers further enhancing the shifting geometries.
