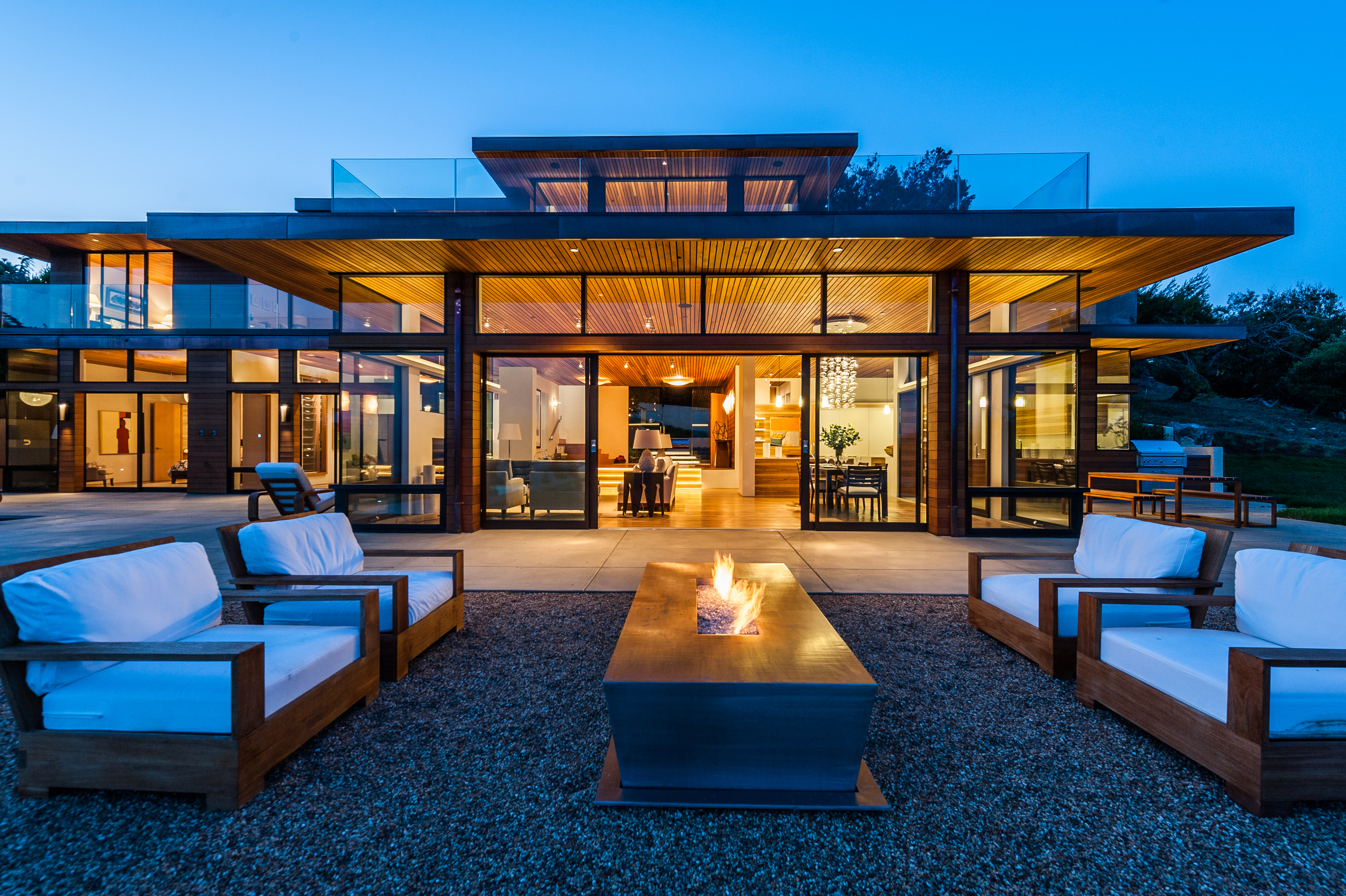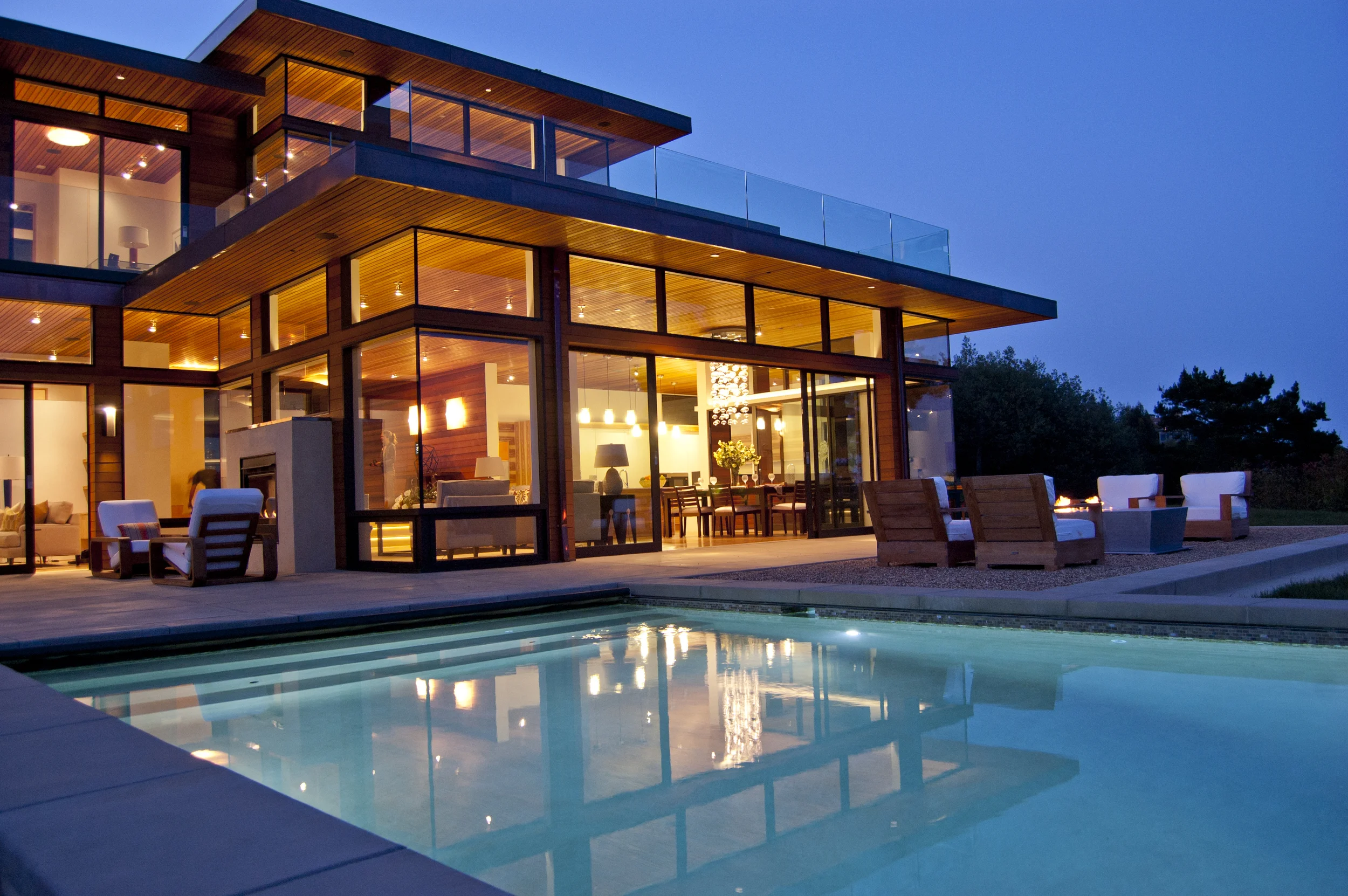












TIBURON OVERLOOK
Location: Tiburon, California
Architect: Michael Rex Associates
The landscape design consists of clean lines of warm-toned concrete forms, accented with stainless steel elements, surrounded by textured layers of grasses, flowering shrubs, and evergreen hedges. The outdoor spaces are an extension of the interior of the home on all sides, providing cooking and dining, spa, shower, infinity-edge pool, and fire lounge terrace. The main entry gates, water feature, and fire pit are all custom-designed stainless steel features.
